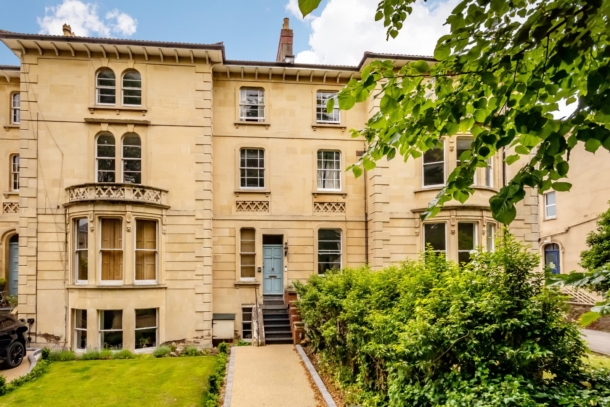Westfield Park | Redland
Sold
A 3 double bedroom first floor apartment, forming part of an impressive circa 1870’s Ashlar stone fronted building. Positioned on a leafy and much sought after street that leads directly onto Whiteladies Road, the property is presented with no onward chain. Situated in an impressive tree-lined road and just a moment’s stroll of Whiteladies Road and within easy reach of Cotham Hill plus the BRI, the university, Chandos Road and city centre whilst Clifton Down train station is a short walk away. Positioned within the CN residents parking zone. One of four flats within the building, it is perfectly positioned with immediate access onto Whiteladies Road yet has a quiet and leafy setting. Triple aspect with wood framed sash windows to three sides and high circa 2.90m ceilings throughout the apartment. Presented with no onward chain making a prompt move possible.
Property Features
- Impressive 3 double bedroom period apartment
- Set on the first floor of an attractive Victorian building
- Elegant period features throughout
- Spacious & well-balanced accommodation
- Leafy, highly desirable Redland location
- Just moments from Whiteladies Road
- Sold with no onward chain
ACCOMMODATION
APPROACH:
over stone chipped wide entrance path with attractive stone borders, pass bin store up a short flight of stone steps to a communal entrance door serving two of the four flats within the building with intercom entry system. Opens to:-
COMMUNAL STAIRWELL:
door opens to a stairwell which rises immediately ahead rising to the first floor landing with natural light from skylight on the top floor, private entrance door leads into:-
CENTRAL HALLWAY: 19' 5'' x 8' 0'' (5.91m x 2.44m)
very large central hallway which can double as a dining room, high ceilings, ceiling mouldings, dado rail with wooden panelling to half wall height, radiator, dimmer switch lighting and wooden flooring which continues through to:
SITTING ROOM: 18' 10'' x 15' 7'' (5.74m x 4.75m)
a pair of rounded arched wood framed sash windows to the front elevation overlooking pleasant street scene with balustrade below set into shallow angled window bay with potential window seat, high ceilings, central ceiling rose and mouldings, picture rail, twin radiators, fireplace with decorative surround, marble hearth and further surround with central gas flame fire, sliding cupboard door to one side of the chimney breast housing floor level electric consumer unit and wooden flooring throughout. Dimmer switch lighting and Virgin media connection.
KITCHEN: 11' 7'' x 7' 2'' (3.53m x 2.18m)
wood framed sash window to front elevation with tiled sill extending to tiled splashback, integrated stainless steel 1? sink with mixer tap set into roll edged work surfaces with eye and floor level kitchen units. Integrated appliances include Neff extractor hood with lighting, 4 ring gas hob, electric double oven, full size dishwasher and under counter fridge and freezer. Dolly switch lighting, Vinyl flooring and radiator.
UTILITY ROOM:
wood framed sash window to side elevation with decorative stained glass window, eye level kitchen units, splashback tiling, roll edge work surface and stainless steel sink with drainer, space and plumbing for kitchen appliance, wall mounted Vaillant ecoTEC plus boiler and wood effect flooring.
BEDROOM 1: 15' 4'' x 15' 3'' (4.67m x 4.64m)
wood framed sash window to the rear elevation, high ceilings continue, ceiling mouldings, picture rail, fireplace with tiled hearth and surround, built in wardrobe to one side of the chimney breast and radiator on opposing wall. Dolly switch lighting.
BEDROOM 2: 15' 1'' x 14' 9'' (4.59m x 4.49m)
sash window to the rear elevation with window seat doubling as chest storage below, substantial built in wardrobes both sides of the window with a pair of built in wardrobes, high ceilings continue, central ceiling rose and radiator. Dolly switch lighting.
BEDROOM 3: 12' 7'' x 11' 5'' (3.83m x 3.48m)
wood framed sash window to the front elevation, high ceilings continue, ceiling mouldings, cast iron insert fireplace with wooden mantle and surround, built in wardrobes with sliding wooden doors, bulk head above the staircase and radiator. Intercom entry phone.
BATH/SHOWER ROOM: 16' 3'' x 7' 3'' (4.95m x 2.21m)
very large bathroom with partially obscured wood framed sash window to rear elevation, high ceilings continue, picture rail, radiator, hard flooring, acrylic double ended bath with mixer tap, pedestal hand basin with mixer tap, tiled walls up to the picture rail on two sides, shower cubicle enclosure with mains fed mixer shower, alcove with shelving.
WC;
immediately adjacent to the larger bathroom separated by a stud wall, wood framed partially obscured sash window to the side elevation, close coupled wc, wall hung hand basin, partial wood panelling, vinyl flooring and radiator.
IMPORTANT REMARKS
VIEWING & FURTHER INFORMATION:
available exclusively through the sole agents, Richard Harding Estate Agents, tel: 0117 946 6690.
FIXTURES & FITTINGS:
only items mentioned in these particulars are included in the sale. Any other items are not included but may be available by separate arrangement.
TENURE:
it is understood that the property is leasehold for the remainder of a 999 year lease from 16 March 1981 with a ground rent of £20 p.a.. This information should be checked with your legal adviser.
SERVICE CHARGE:
Buildings insurance is paid with the amount divided equally between the four flats within the building, but it is understood that there is no official monthly service charge. Costs for works to the building are shared between the four flats within the building on an as and when basis. This information should be checked by your legal adviser.
LOCAL AUTHORITY INFORMATION:
Bristol City Council. Council Tax Band: D



