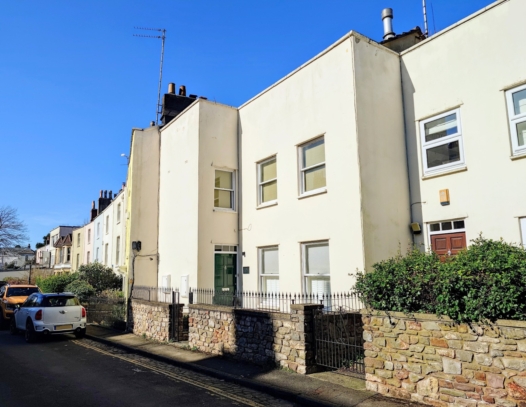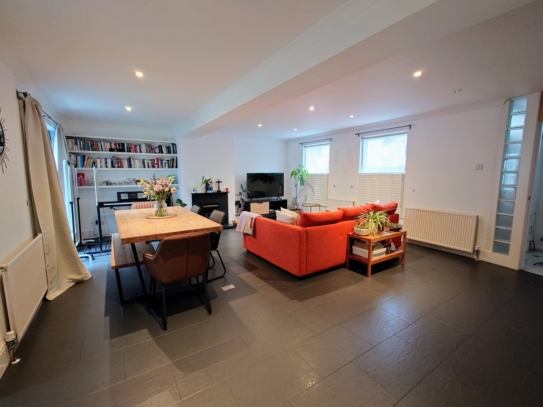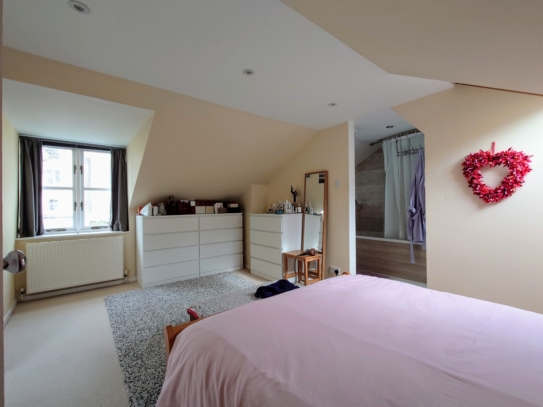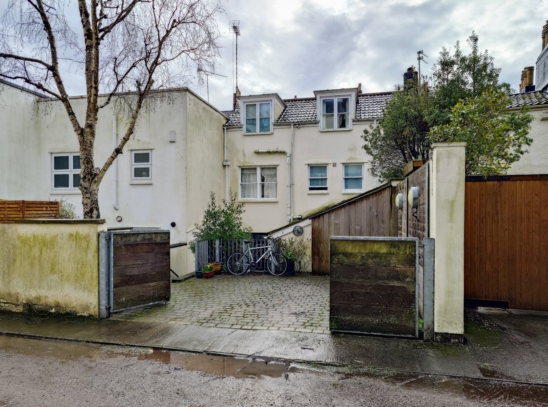Westfield Place | Clifton
For Sale
A superbly located mid-terraced 4 bedroom house with courtyard garden and gated off-street parking for two cars, positioned a moment’s walk from the Clifton Suspension Bridge, Clifton Village and with no onward chain.
Arranged over three storeys with a modern finish, the property is most notable for its superb location, low maintenance gardens and off-street parking.
Located in one of Bristol’s most sought after districts within easy access of green space, the Clifton Suspension Bridge and Clifton Village, all a few minutes’ walk away.
Situated within the Clifton Village parking zone and Clifton Conservation area.
A low maintenance rear courtyard garden with off-street parking for up to two cars to the rear.
No onward chain from July 2025.
Property Features
- Superb 4 bedroom (2 with ensuite) modern home
- Spacious accommodation with pleasing layout
- Superb Clifton location, a moment's walk from Clifton Village
- Easy access to green open spaces
- Low maintenance courtyard garden
- Gated off-street parking for 2 vehicles
- An ideal pied-à-terre or downsize
- 3 bathrooms
- Offered with no onward chain
GROUND FLOOR
APPROACH:
the property is approached from the front via pedestrian wrought iron gate, up two shallow steps to six-panelled wooden door into:-
ENTRANCE HALLWAY:
tile effect flooring, doorway to sitting room with surrounding glass bricks, straight staircase rising to first floor landing with cupboard at the foot of the stairwell for coats and ironing board etc.
SITTING ROOM: 21' 11'' x 17' 8'' (6.68m x 5.38m)
a dual aspect room with a pair of wood framed sash windows to front elevation overlooking the front courtyard and street scene views, with rear glazed bi-folding doors onto courtyard garden. Tiled flooring throughout this room, fireplace housing gas fire with simple surround and stone hearth. Four radiators, LED lighting, BT Openreach connection and extensive built-in cupboards into the understairs storage area. Internal folding doors open to:-
KITCHEN: 12' 2'' x 8' 11'' (3.71m x 2.72m)
double glazed windows with integrated blinds and door to side elevation overlooking and opening onto rear courtyard, high vaulted lean-to style ceiling with double glazed skylight for additional light, eye and floor level kitchen units with display shelving, black granite work surfaces with upstand, 1 1/3 enamel sink with swan neck mixer tap and integrated draining board, splashback tiling above the upstand, integrated Siemens 4 ring gas hob with separate Neff oven with a Neff Combi microwave above, with integrated tall Bosch fridge/freezer adjacent and pantry style pull-out cupboard to side. Further integrated appliances include undercounter Bosch full size dishwasher and undercounter Bosch washing machine below a cupboard housing the Vaillant combi boiler. Further work surface area provides a short peninsular allowing for breakfast bar and undercounter kitchen units housing kidney shaped corner swing out drawers.
FIRST FLOOR
LANDING:
a generally “T” shaped landing with additional understairs storage below the staircase to the second floor, with interesting architectural features including built-in book shelving. Three bedrooms and bathroom leading from this level and turning staircase rising to the second floor.
BEDROOM 2: 10' 6'' x 10' 0'' (3.20m x 3.05m)
wood framed sash windows to rear elevation overlooking rear courtyard with radiator below, simple ceiling mouldings and internal door through to:-
En-Suite Shower Room/WC:
obscured wood framed sash window to rear elevation, shallow square hand basin with mixer tap, Wc with concealed cistern with built-in cupboards beside, corner shower cubicle with mains fed mixer shower, column heated towel rail, tiled flooring and wall mounted extractor fan.
BEDROOM 3: 14' 1'' x 6' 10'' (4.29m x 2.08m)
a pair of wood framed sash windows to front elevation with pleasant street scene views, radiator below and simple ceiling mouldings.
BEDROOM 4: 9' 10'' x 8' 7'' (2.99m x 2.61m)
wood framed sash window to side elevation with street scene views, built-in single bed frame adjacent to bulkhead over staircase with built-in shelving on both walls, and a radiator.
BATHROOM/WC:
bathroom suite comprising double ended bath, wash hand basin and wc. Wood framed obscure glazed window to the rear elevation.
SECOND FLOOR
LANDING:
turning staircase with natural wood finish rises to short second floor landing with double glazed skylight, large storage space/built-in wardrobe at the top of the landing with additional open shelving on the landing itself. A single door from this level opening to:-
BEDROOM 1: 17' 8'' x 10' 10'' (5.38m x 3.30m)
a dual aspect room with double glazed wood framed windows to rear elevation overlooking rear courtyard and parking area with radiator below, wood framed double glazed skylight with integrated blind, eaves storage cupboard positioned over the staircase. Opening through to:-
En-Suite Bathroom/WC:
a dual aspect room with obscured wood framed double glazed windows to rear elevation and double glazed skylight with integrated blind to front elevation. Bathroom suite comprises bowl hand basin with mixer tap set onto work surface with undercounter drawers, wc with concealed cistern. Acrylic bath with tiled enclosure with mixer shower, rainhead and further shower attachment. Ceiling mounted extractor fan, heated towel rail, built-in wardrobes and storage.
OUTSIDE
FRONT COURTYARD:
at the front of the property there is a short tiled courtyard which offers bin storage area below a low wall with decorative iron railings and could also function as a useful seating/planting area or bike store area.
REAR COURTYARD GARDEN:
a low maintenance rear courtyard in a general rectangular shape with outside power, water supply, fully paved with steps rising to the parking area.
PARKING:
a pair of parking spaces on gated hardstanding area which open onto an access lane approached from Sion Place.
IMPORTANT REMARKS
VIEWING & FURTHER INFORMATION:
available exclusively through the sole agents, Richard Harding Estate Agents Limited, tel: 0117 946 6690.
FIXTURES & FITTINGS:
only items mentioned in these particulars are included in the sale. Any other items are not included but may be available by separate arrangement.
TENURE:
it is understood that the property is Freehold. This information should be checked with your legal adviser.
LOCAL AUTHORITY INFORMATION:
Bristol City Council. Council Tax Band: E






