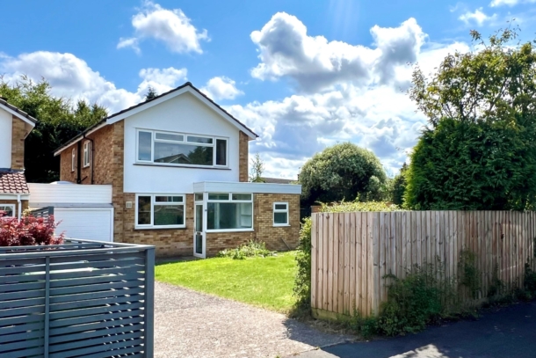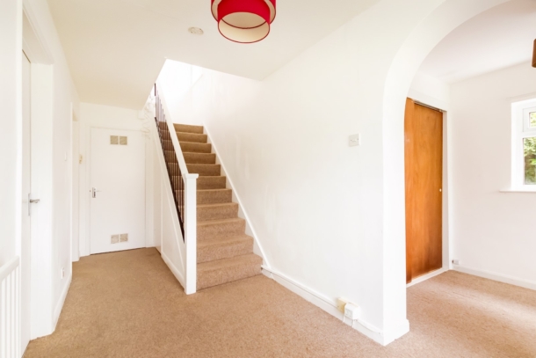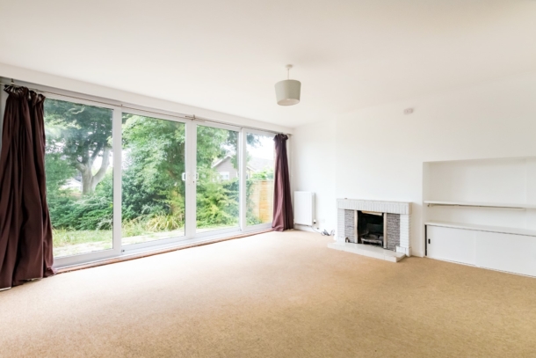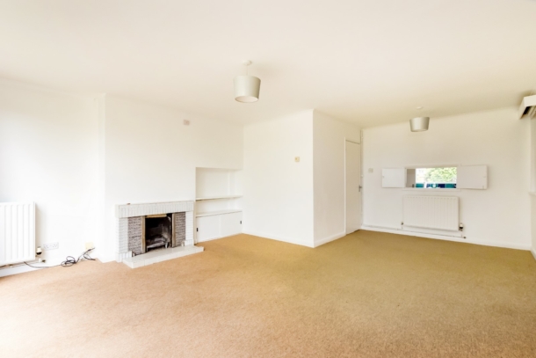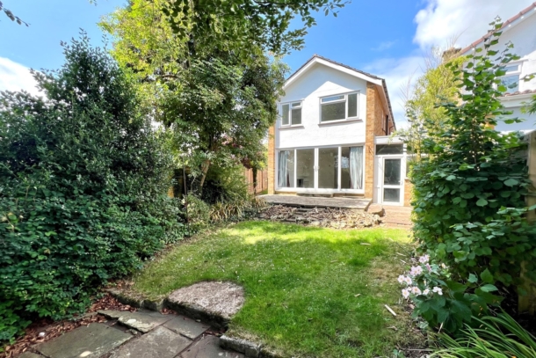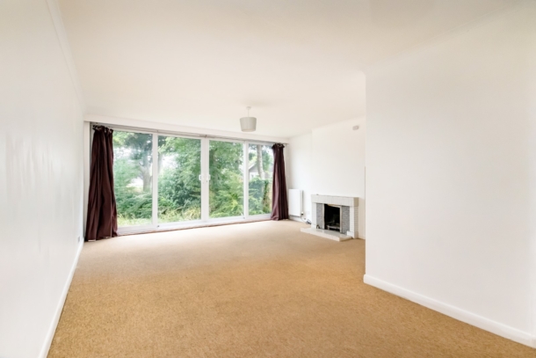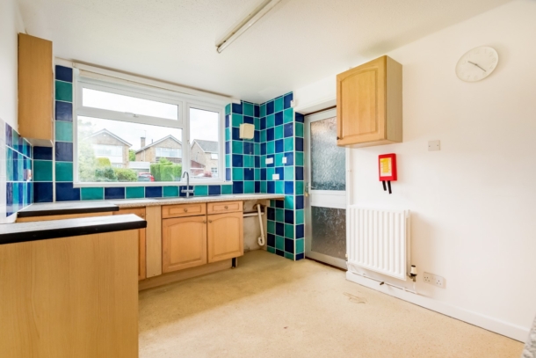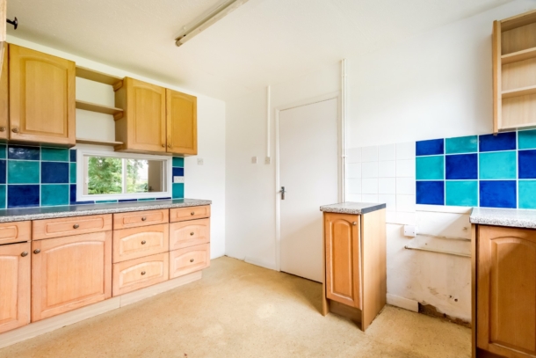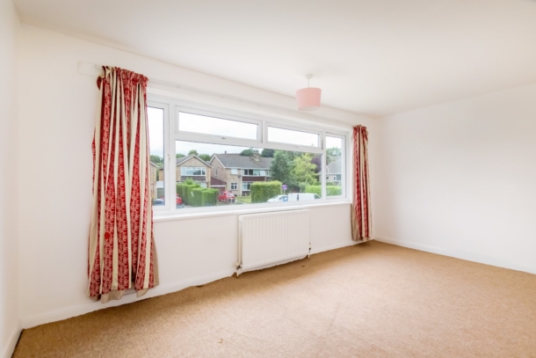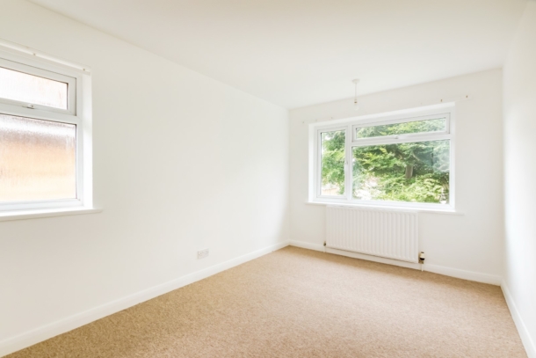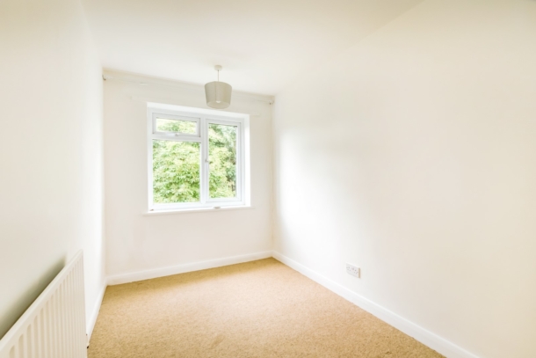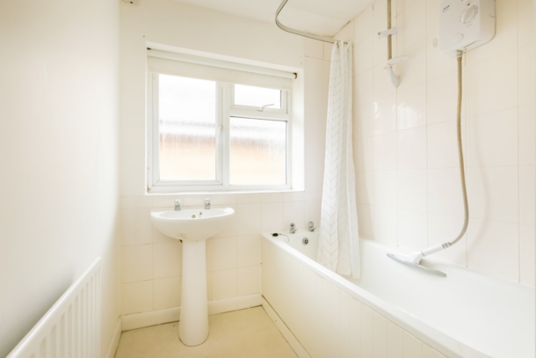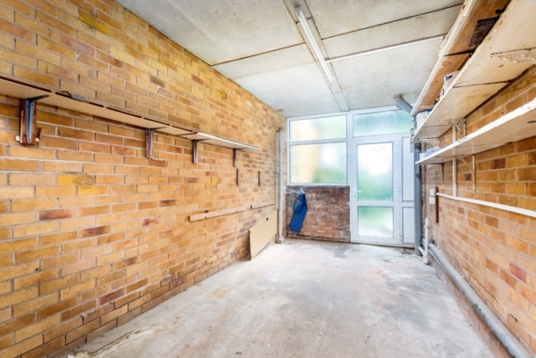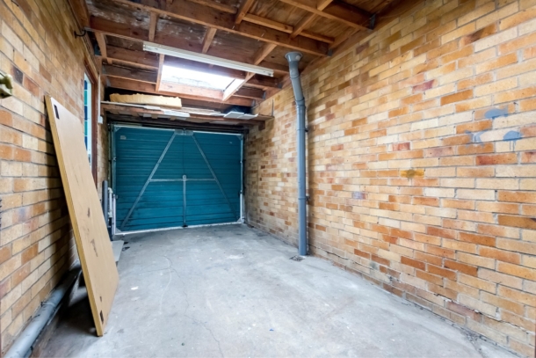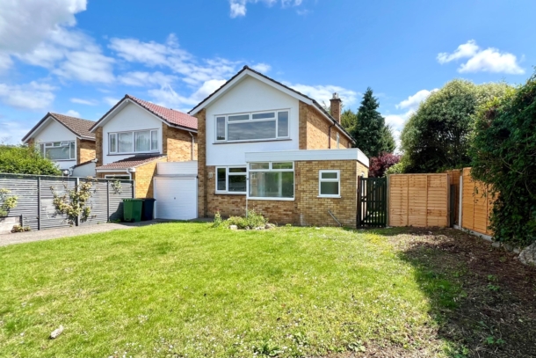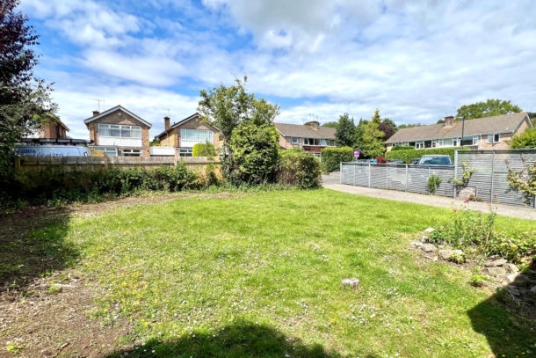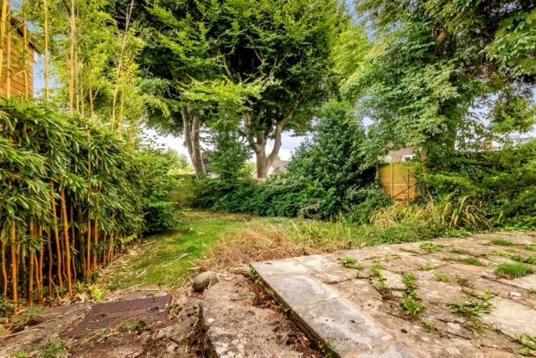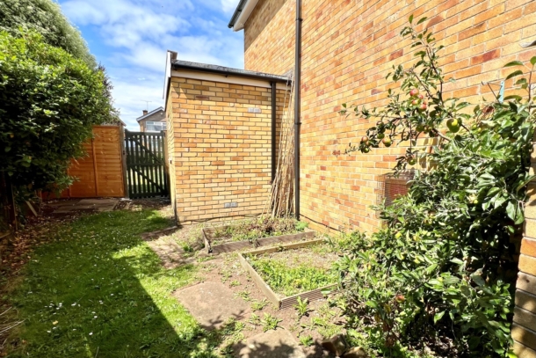Westover Rise | Westbury on Trym
Sold STC
Practical and well-arranged 3 bedroom, 2 storey linked detached house, occupying a generously sized garden plot and offering driveway parking for 2 cars and a tandem double length garage.
Larger than average wedge-shaped plot with an expansive, wide front garden and a good sized rear garden, and additional side garden offering extension potential (subject to any necessary consents).
Situated in a peaceful and well-regarded cul-de-sac in Westbury-on-Trym within easy reach of Westbury Village, bus connections to central areas and lovely walks in Blaise Castle Estate.
Ground Floor: entrance porch, generous entrance hallway with recessed cloaks cupboard and a wc, further understairs storage, a 20ft x 15ft sitting/dining room, separate kitchen and access into a tandem double length garage.
First floor: landing, three bedrooms, bathroom, separate wc, airing cupboard and access to loft space.
Offered with no onward chain, this well located property has enormous potential in a lovely setting.
Property Features
- Practical & well arranged two storey link detached house
- 3 bedrooms
- L shaped sitting/dining room
- Separate kitchen
- Larger than average garden plot
- Extension potential (subject to necessary consents)
- Tandem double length garage
- Good sized 50ft x 30ft rear garden
- Front garden and driveway parking for at least two cars
- No onward chain making a prompt move possible
GROUND FLOOR
APPROACH:
via a driveway leading up the left hand side of the property, beside a large lawned front garden. The driveway leads up towards the garage and a pathway takes you to the entrance porch of the property.
ENTRANCE PORCH:
double glazed windows to front, built-in shelves and a part glazed front door that opens to:-
ENTRANCE HALLWAY:
a welcoming entrance hallway with staircase rising to first floor landing with understairs storage cupboards (one of which houses the gas central heating boiler), radiator. Doors leading off to kitchen, lounge/dining room and wall opening into inner hallway where there are sliding doors accessing a cloaks storage cupboard. Further door to cloakroom/wc, double glazed window to side elevation and radiator.
SITTING/DINING ROOM: (20' 7'' x 15' 8'') (6.27m x 4.77m)
an L-shaped room with ceiling coving, feature fireplace, radiator, built-in shelving to chimney recess, glazed sliding doors with glazed panels to either side to rear elevation providing a lovely outlook and access out onto the rear garden.
KITCHEN: (12' 6'' x 8' 11'') (3.81m x 2.72m)
a basic fitted kitchen comprising base and eye level cupboards and drawers with roll edged worktop over and inset sink and drainer unit. Large double glazed picture window to front elevation overlooking front garden, radiator, various appliance spaces, a serving hatch through to the dining area. Further door accessing the garage.
CLOAKROOM/WC:
low level wc, wash basin with storage cupboard beneath, radiator and double glazed window to the front elevation.
FIRST FLOOR
LANDING:
light and airy landing with double glazed window to the side elevation, doors lead off to all three bedrooms, family bathroom and separate wc. Further door accesses an Airing Cupboard which houses the hot water tank and features slatted shelving. Loft hatch access point accessing a good sized loft storage space.
BEDROOM 1: (15' 8'' x 9' 11'') (4.77m x 3.02m)
double bedroom with large double glazed window to front elevation overlooking the driveway and front garden. Radiator.
BEDROOM 2:
double bedroom with large double glazed window to front elevation overlooking the driveway and front garden. Radiator.
BEDROOM 3: (9' 11'' x 6' 8'') (3.02m x 2.03m)
single bedroom with double glazed window to rear and a radiator.
BATHROOM:
a white panelled bath with Triton electric shower over, pedestal wash basin, radiator and double glazed window to side elevation.
SEPARATE WC:
low level wc, radiator and double glazed window to side elevation.
OUTSIDE
FRONT GARDEN & DRIVEWAY PARKING: (approx. 45' 0'' x 40' 0'' total area) (13.71m x 12.18m)
the property enjoys a particularly wide plot to the front with a driveway providing off-street parking for at least two cars lengthways and a good sized lawned front garden. The driveway leads up to the:-
GARAGE: (18' 6'' x 8' 6'' and 17'0 x 8'6) (5.63m x 2.59m)
a double length tandem garage with central partition divide offering superb additional storage and workshop space, but equally offer potential for adaption to further accommodation subject to the necessary consents. There is power, light, water tap and double glazed door to rear accessing the rear garden.
REAR GARDEN: (50' 0'' x 30' 0'') (15.23m x 9.14m)
a good sized rear garden with paved seating area closest to the property with central lawned section with deep flower borders containing shrubs and several mature trees. Access to a side section of garden, providing additional outdoor space and extension potential (subject to any necessary consents), with handy gated side access through to the front garden.
IMPORTANT REMARKS
VIEWING & FURTHER INFORMATION:
available exclusively through the sole agents, Richard Harding Estate Agents, tel: 0117 946 6690.
FIXTURES & FITTINGS:
only items mentioned in these particulars are included in the sale. Any other items are not included but may be available by separate arrangement.
TENURE:
it is understood that the property is Freehold. This information should be checked with your legal adviser.
LOCAL AUTHORITY INFORMATION:
Bristol City Council. Council Tax Band: D
