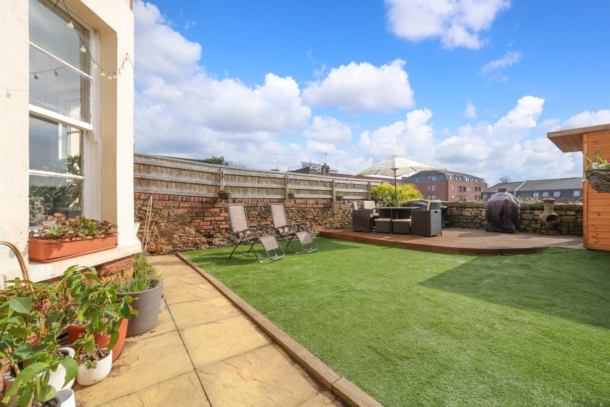Whatley Road | Clifton
Sold
Nestled in a popular location on a quiet tree-lined street just off Whiteladies Road, a golden opportunity to acquire a large one-bedroom Clifton flat offering nearly a 1,000 sq.ft. of internal space along with private access to its own private large south facing rear garden. Offering nearly 1,000 sq.ft. of internal space, its size is typically associated with most two beds in the local area. One double bedroom with en suite shower room/wc and cloakroom/wc off the hallway. Large private rear garden which enjoys most of the day’s sun due to its south facing aspect. The current owners have also fitted a useful ‘office pod’ with power and electricity. Situated on the lower ground floor of a beautiful Victorian building on the doorstep of Whiteladies Road with its vast array of shops, bars, cafes, restaurants & more. Clifton Village is just a short stroll away, and Durdham Downs with over 400 acres of recreational space on offer, Clifton Down Train Station and access to the city centre are also within easy reach. The current owners have architectural plans to convert the property into a two bed (subject to necessary consents) which can be provided upon written request. Recently renovated by the current owners to a high standard throughout including a new recently fitted large separate kitchen (12’6” x 7’3”). Useful large storage cupboards/vaults. Situated within the CE (Clifton East) residents parking zone.
Property Features
- Exceptionally spacious (approx 1000sq.ft) newly renovated apartment
- Set within handsome Victorian period building
- Generous south facing private rear garden
- Useful garden office pod with power & light
- Large double bedroom with ensuite
- Additional cloakroom/wc
- Large storage cupboards/vaults
- Convenient & desirable Clifton location
- New boiler (2024 installed)
ACCOMMODATION
APPROACH:
from the pavement, level pathway leads to communal entrance door which opens to:-
COMMUNAL ENTRANCE HALL:
a bright and well-maintained space with the private entrance door to the garden flat immediately in front of you. This opens to:-
PRIVATE ENTRANCE HALLWAY:
carpeted staircase descends to garden level which opens out to a large, bright hallway with wood laminate flooring, moulded skirting boards, picture rail, ceiling coving, ceiling light points. Doors leads out to the garden, the living/dining room, inner hallway and a further door provides access to:-
CLOAKROOM/WC:
low level wc, wall mounted corner wash handbasin with mixer tap, tiled splash back, radiator, inset ceiling downlights. Frosted window to the rear elevation providing natural light
LIVING/DINING ROOM: 18' 10'' x 14' 3'' (5.74m x 4.34m)
plenty of natural light provided by bay window to rear elevation comprising three wood framed sash windows overlooking the sunny rear garden. Wood laminate flooring continues, moulded skirting boards, picture rails, ceiling coving, ceiling light point with central ceiling rose, two radiators, internal glazed window looking into the:-
KITCHEN: 12' 6'' x 7' 3'' (3.81m x 2.21m)
modern fitted kitchen comprising wall, base and drawer units with square-edged quartz worktops over with matching upstands, tiled splash backs and inset sink and drainer. Integrated appliances include fridge/freezer, gas oven, 4 ring induction hob and extractor hood over. Tiled flooring, moulded skirting boards, radiator, ceiling coving, ceiling light point, internal glazed window overlooking the living/dining room.
INNER HALLWAY:
glazed door with glass panel and overlight leads from the main hallway. Wood laminate flooring continues, moulded skirting boards, picture rail, ceiling coving, ceiling light point. Doors lead off to useful utility and storage cupboards, kitchen and through to:-
BEDROOM 1: 17' 11'' x 11' 11'' (5.46m x 3.63m)
large double bedroom with bay window to front elevation comprising two wood framed partially frosted sash windows. Wood laminate flooring, moulded skirting boards, Picture rail, ceiling coving, ceiling light point. Door to:-
En-Suite Shower Room/wc:
recently renovated with modern suite comprising low level wc, square wash handbasin mounted into vanity unit with cupboard beneath and mixer tap over, large glass shower cubicle with wall mounted shower and additional handheld attachment. Tiled walls and flooring, inset ceiling downlights, chrome effect towel radiator, extractor fan. Single glazed wood framed frosted sash window to the front elevation providing natural light.
OUTSIDE
FRONT GARDEN:
communal front garden with space for bin/recycling storage.
REAR GARDEN:
large sunny rear garden with paved patio area closest to the building, lawned section and a raised decked terrace to rear with enough space for outdoor dining furniture, barbecuing and entertaining. Brick and timber fence boundary walls on all three sides. There is also a garden office and a:-
GARDEN STORE: 4' 0'' x 3' 10'' (1.22m x 1.17m)
useful garden store currently housing the gas combi boiler. Great space for general storage.
GARDEN OFFICE: 7' 5'' x 5' 8'' (2.26m x 1.73m)
wood framed glazed doors and full height window provide natural light to this useful space currently used as a home office. Fitted with light, power, WiFi extender and wood laminate flooring.
IMPORTANT REMARKS
VIEWING & FURTHER INFORMATION:
available exclusively through the sole agents, Richard Harding Estate Agents, tel: 0117 946 6690.
FIXTURES & FITTINGS:
only items mentioned in these particulars are included in the sale. Any other items are not included but may be available by separate arrangement.
TENURE:
it is understood that the property is leasehold for the remainder of a 999 year lease from 28 November 1996. The freehold is owned by the management company, of which the buyer would be granted a 25% share. This information should be checked with your legal adviser.
SERVICE CHARGE:
it is understood that the monthly service charge is £75. This information should be checked by your legal adviser.
LOCAL AUTHORITY INFORMATION:
Bristol City Council. Council Tax Band: B



