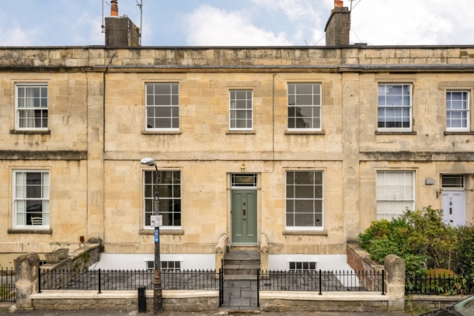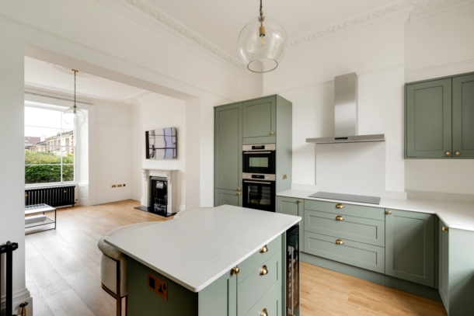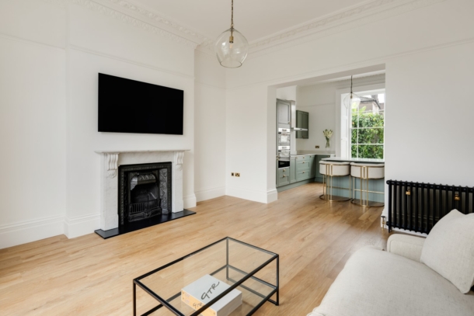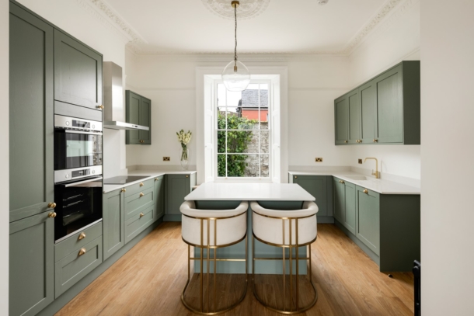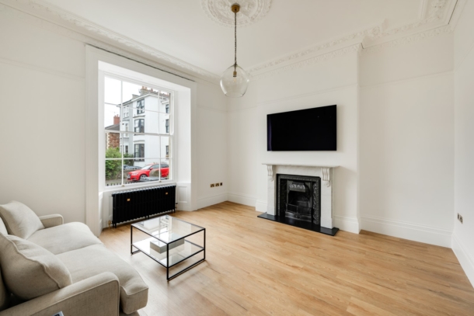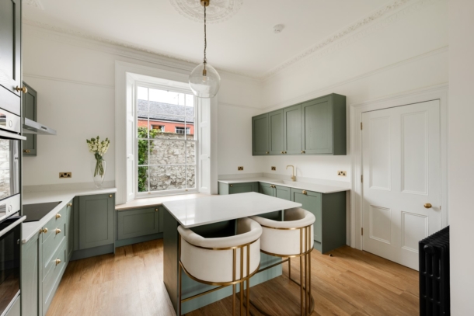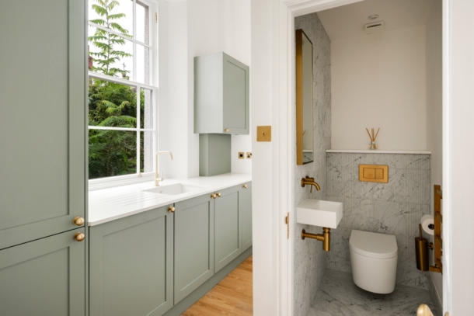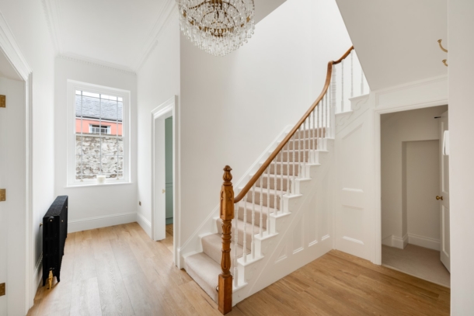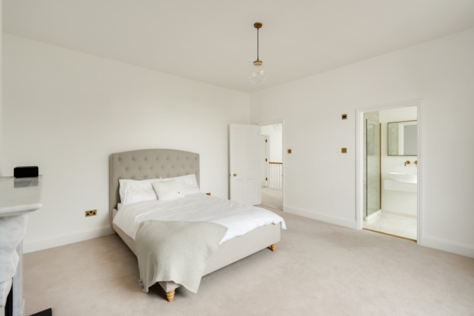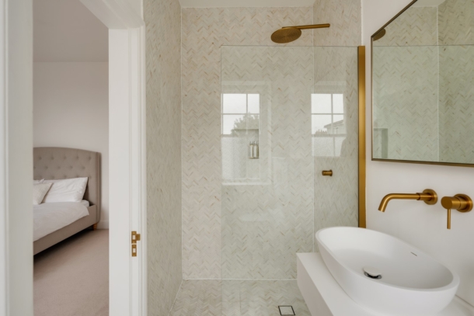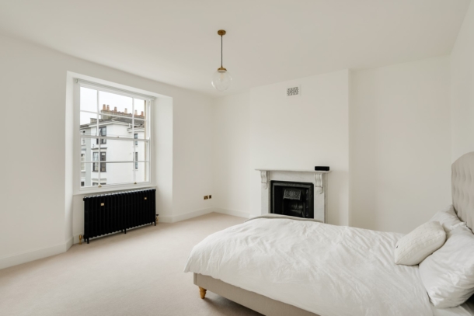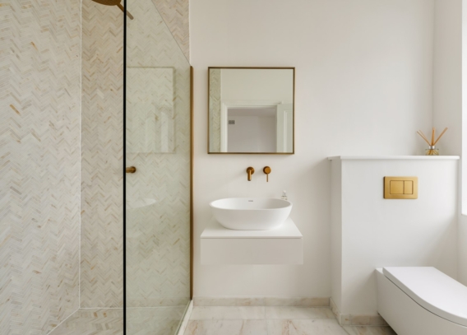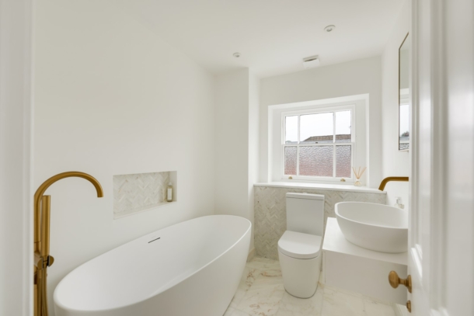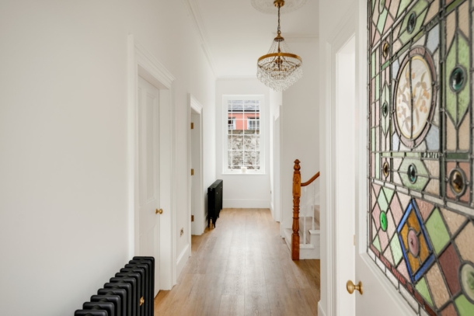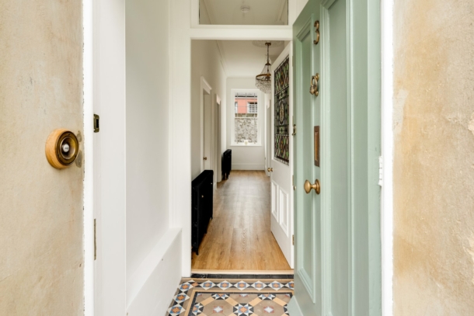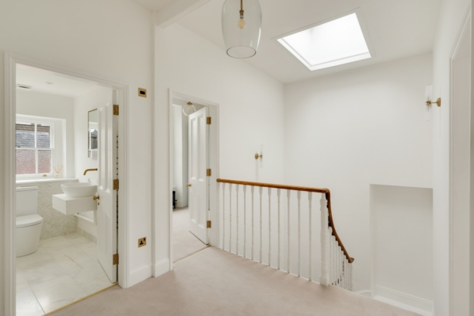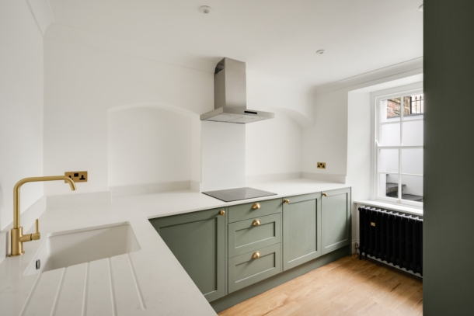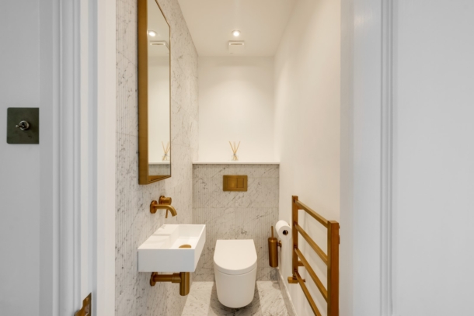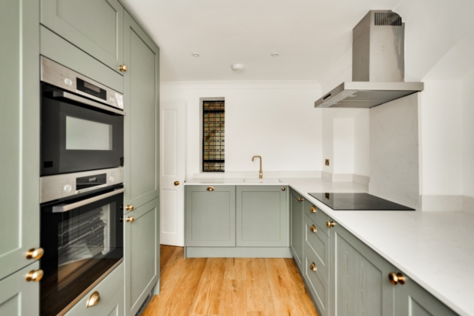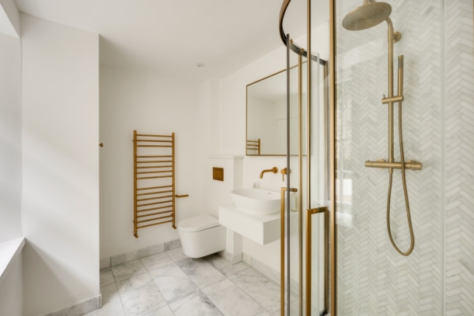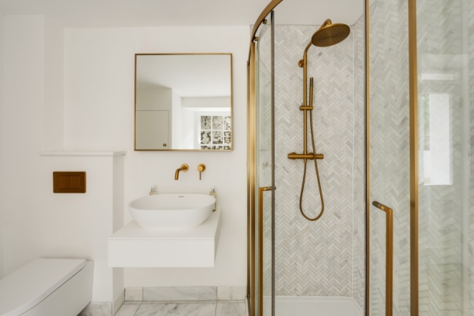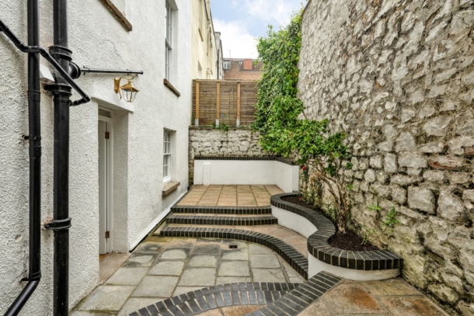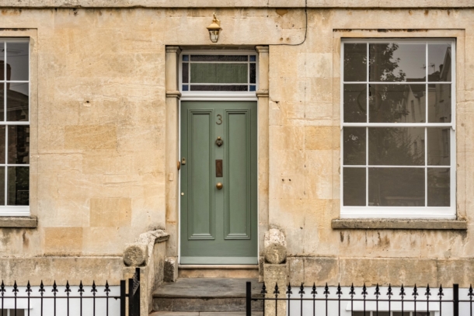Woodland Terrace | Redland
Sold STC
An exquisite 6 double bedroom , 3 bath/shower room, grade II listed period home in the heart of Redland, which has been recently sympathetically renovated to exacting standards; offering versatile and well-arranged accommodation as well as front and rear gardens.
Lower ground floor accommodation with its own separate entrance providing great flexibility.
Tucked away in a peaceful side road in Redland, within a short stroll of Whiteladies Road and the excellent independent restaurants and cafes of Cotham Hill. Bus connections, Clifton Down train station and excellent schools (including St John's Primary, Bristol Grammar School and Cotham School) are also nearby.
Lateral accommodation includes a central entrance hallway, beautiful sitting room with wide wall opening through to the stunning kitchen/breakfast room, separate reception 2/snug and ground floor utility room with cloakroom/wc.
First Floor: central landing, bedroom 1 with en-suite shower room and 3 further double bedrooms (4 in total) as well as the family bathroom.
Lower Ground Floor: central landing, bedroom 5, bedroom 6/reception room 3, a second kitchen and a shower room/wc as well as its own entrance to the front garden and access out onto the rear garden.
Sunny south-easterly facing front garden and an enclosed private rear garden.
A beautifully restored period family home in a sought-after location with a pleasing blend of modern highly-specified interior whilst retaining plenty of period features and character.
Property Features
- An exquisite grade II listed period home
- 6 double bedrooms (1 with en-suite)
- Elegant principal reception room
- Newly fitted kitchen/breakfast room
- Sitting room and useful second reception room
- Flexible lower ground floor accommodation with separate entrance
- Recently sympathetically renovated to exacting standards
- Sunny south-easterly facing front garden
- Enclosed private rear garden
GROUND FLOOR
APPROACH:
via garden gate entering a generous paved level south facing front garden with central attractive stone pillars and slate steps leading up to the main front door to the house. Opening to:-
ENTRANCE VESTIBULE:
high ceilings with ceiling cornicing, high level meter cupboard, original Victorian tessellated tiled floor and original part stained glass door leading through into the:-
RECEPTION HALLWAY:
a welcoming main central entrance hallway filled with natural light provided by the large sash window to rear. Refurbished original staircase rising to first floor landing and door accessing a further staircase that descends to the lower ground floor. High ceilings with ceiling cornicing and central ceiling rose, coat hooks, wall mounted thermostat for central heating, period style cast iron radiator, Karndean ‘Van Gogh’ flooring. Doors radiating to:-
SITTING ROOM: (14' 11'' x 14' 9'') (4.54m x 4.49m)
an elegant principal reception room with high ceilings, original ceiling cornicing and central ceiling rose, period style cast iron fireplace with white marble surround and mantel and a slate hearth. Large picture sash window to front elevation taking in lots of southerly light and providing an open aspect down Auburn Road opposite, a quiet residential street. Karndean ‘Van Gogh’ flooring, period style cast iron radiators. Wide wall opening providing a sociable connection through to the:-
KITCHEN/BREAKFAST ROOM: (14' 10'' x 11' 9'') (4.52m x 3.58m)
newly fitted kitchen comprising base and eye level cupboards and drawers with quartz worktops over and central island with overhanging breakfast bar. Integrated appliances (all Bosch) include eye level oven with combi-oven over, fridge/freezer, dishwasher and induction hob with built-in extraction over. Inset sink and drainer unit. Window bench seat with storage beneath. Large sash window to rear with working wooden shutters. Karndean ‘Van Gogh’ flooring, cast iron period style radiator. Door connecting back through to central entrance hallway.
SNUG/RECEPTION ROOM 2: (10' 9'' x 9' 7'') (3.27m x 2.92m)
useful second reception, separate from the living and kitchen space - perfect for home office, snug or playroom. Ceiling cornicing and central ceiling rose, picture rail, period style cast iron radiator, large sash window offering the same open aspect as the sitting room.
UTILITY ROOM: (9' 5'' x 7' 8'') (2.87m x 2.34m)
newly fitted utility room with matching units to the kitchen with quartz worktop over. Sink with brushed gold mixer tap. Base level cupboards and corner eye level cupboard housing new Worcester gas central heating boiler. Karndean ‘Van Gogh’ flooring, large sash window to rear and door accessing the:-
CLOAKROOM/WC:
low level wc with concealed cistern, small wash basin with wall mounted mixer tap over, stone tiled splashbacks, tiled floor, heated towel rail, inset spotlights and extractor fan.
FIRST FLOOR
LANDING:
staircase ascends into lovely bright central landing with Velux skylight window flooding natural light through landing and stairwell. Doors lead off to 4 bedrooms and family bathroom.
BEDROOM 1: (14' 11'' x 14' 10'') (4.54m x 4.52m)
gorgeous principal double bedroom with high ceilings. Period style cast iron fireplace with marble surround, mantel and slate hearth. Large sash window to front elevation with pleasant aspect down Auburn Road. Period style cast iron radiator. Door accessing:-
En-Suite Shower Room/WC:
white suite comprising good sized walk-in shower area with herringbone tiled walls and system fed shower, recessed alcove shelf. Wall mounted drawer with white oval bowl sink over and mixer taps. Low level wc with concealed cistern, sash window to front, heated towel rail, tiled floor.
BEDROOM 2: (14' 9'' x 12' 4'') (4.49m x 3.76m)
double bedroom with sash window to rear. Period style fireplace with marble surround, mantel and slate hearth. Period style cast iron radiator.
BEDROOM 3: (11' 3'' x 9' 7'') (3.43m x 2.92m)
double bedroom with sash window to front, period style cast iron radiator. Attractive fireplace with marble surround, mantel and slate hearth.
BEDROOM 4: (9' 5'' x 7' 7'') (2.87m x 2.31m)
currently arranged as dressing room but would work equally well as a nursery or home office. Large sash window to rear, period style radiator.
BATHROOM/WC:
white suite comprising floor-standing double-ended bath with alcove shelf beside, floating counter with recessed shelf and oval bowl sink over, low level wc. Part tiled walls, tiled flooring, heated towel rail and sash window to rear elevation.
LOWER GROUND FLOOR
The property enjoys flexible lower ground floor accommodation accessed internally via the staircase from the main hallway or, via its own private entrance, offering great flexibility in its use and perfect if one has an independent relative, lodger or nanny.
LANDING:
generous central landing beneath main entrance hallway, with part glazed door to rear accessing the rear garden and part glazed door to front providing the independent access from the front garden, and also access to a cellar storage vault (8'4 x 4'11) (2.54m x 1.50m). Further doors lead off to:-
BEDROOM 5: (14' 2'' x 11' 2'') (4.31m x 3.40m)
ceiling coving, inset spotlights, period style radiator, large sash window to rear elevation overlooking the rear garden.
BEDROOM 6/RECEPTION ROOM 3: (14' 5'' x 14' 3'') (4.39m x 4.34m)
bright and good sized bedroom/reception room with large sash window to front elevation, ceiling coving, inset spotlights and period style radiator.
KITCHEN: (10' 4'' x 9' 1'') (3.15m x 2.77m)
fully fitted kitchen offering great flexibility for how the lower ground floor is used. Brand new kitchen with base level units, quartz worktops over and inset sink and drainer unit. Integrated double eye level Bosch ovens, dishwasher, fridge/freezer and induction hob with extractor hood over. Radiator, Karndean ‘Van Gogh’ flooring and sash window to front elevation.
SHOWER ROOM/WC:
white suite comprising corner shower enclosure with dual headed system fed shower, low level wc with concealed cistern, floating counter with storage drawer beneath and oval bowl sink and mixer taps over. Sash window to rear overlooking the rear garden, part tiled walls and tiled floor. Corner cupboard housing Viessmann gas central heating boiler which serves the lower ground floor accommodation.
OUTSIDE
FRONT GARDEN:
good sized south facing front garden mainly laid to slate paving with low level boundary wall and railings to front.
REAR GARDEN: (30' 0'' x 10' 0'') (9.14m x 3.05m)
a peaceful and low maintenance rear garden mainly laid to paving with 2 defined seating areas, raised flower borders and attractive stone boundary walls.
IMPORTANT REMARKS
VIEWING & FURTHER INFORMATION:
available exclusively through the sole agents, Richard Harding Estate Agents, tel: 0117 946 6690.
FIXTURES & FITTINGS:
only items mentioned in these particulars are included in the sale. Any other items are not included but may be available by separate arrangement.
TENURE:
it is understood that the property is freehold. This information should be checked with your legal adviser.
LOCAL AUTHORITY INFORMATION:
Bristol City Council. Council Tax Band: it is understood that the property currently has two Council Tax bands – C for the lower ground floor and E for the ground and first floor.
