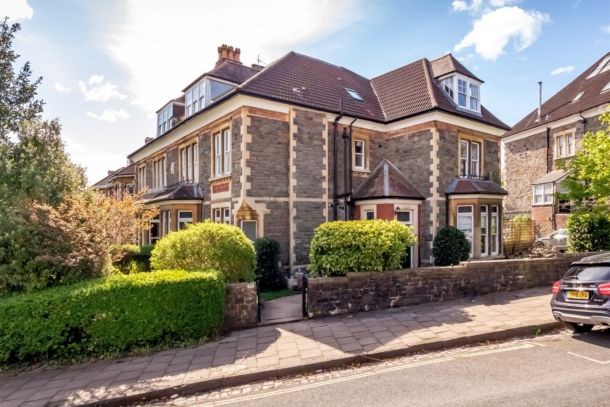Woodstock Road | Redland
Sold
An impressive 2 double bedroom, 2 bath/shower room, top floor apartment of circa 992 sq. ft., with open plan kitchen/breakfast/ sitting room with modern fixtures and fittings throughout. No onward chain. Accommodation: entrance hallway, kitchen/breakfast/sitting room, bedroom 1 with en-suite shower room, bedroom 2 and bathroom/wc. Sought after address within a peaceful neighbourhood close to Redland Green park, Redland train station and within easy access to the Downs/Whiteladies Road/Gloucester Road and further afield to the city centre. Modern fixtures and fittings, gas central heating via combination boiler. Located in the Redland (RD) residents permit zone. To be sold with no onward chain making a straightforward move possible.
Property Features
- An impressive top floor apartment circa 992 sq.ft.
- Within a peaceful neighbourhood close to Redland Green Park
- Modern fixtures and fittings, gas central heating
- Located in the Redland (RD) residents permit zone
- 2 double bedrooms
- 2 bath/shower rooms
- No onward chain
ACCOMMODATION
APPROACH:
from the pavement of Woodstock Road, the communal pathway leads up to the main entrance door which is on the side elevation of the building. Door leads into a communal vestibule which in turn leads into an inner hallway. Stairs lead up to top floor landing where the private entrance door to the flat can be found immediately in front of you.
ENTRANCE HALLWAY:
ceiling light point, door entry intercom system, dado rail, moulded skirting boards. Doors radiate to open plan kitchen/breakfast/sitting room, bedroom 1, bedroom 2 and bathroom/wc.
KITCHEN/BREAKFAST/SITTING ROOM: 24' 0'' x 15' 11'' (7.31m x 4.85m)
described separately as follows:-
Kitchen/Breakfast Area:
fitted with a range of modern handleless gloss wall, base and drawer units with square edged laminate worktop with matching upstand over, inset 1 ½ bowl stainless steel sink with drainer unit to side and swan neck mixer tap over, tiled splashbacks, large breakfast bar with storage beneath. Appliances include Bosch electric oven with hob and extractor fan, dishwasher, washing machine and upright fridge/freezer. Tile effect vinyl flooring, moulded skirting boards, ceiling light point.
Sitting Room:
ample space for sofas, large dormer to front elevation comprising of three period sash windows (with additional triangular side windows) offering cityscape views, feature fireplace, ceiling light point, two radiators, telephone and tv socket, tall moulded skirting boards.
BEDROOM 1: 14' 2'' x 13' 7'' (4.31m x 4.14m)
a large double bedroom with two period sash windows to side elevation (plus additional triangular side windows), two ceiling light points, radiator, moulded skirting boards, door leading to:-
En Suite Shower Room/wc:
white suite comprising low level wc, pedestal wash hand basin, large shower enclosure with system fed shower over, Velux ceiling skylight, wall mounted chrome towel radiator, tile effect vinyl flooring, ceiling light point, extractor fan, moulded skirting boards.
BEDROOM 2: 14' 9'' x 13' 7'' (4.49m x 4.14m)
a double bedroom with double glazed window to rear elevation (with additional triangular side windows), window seat beneath, built-in wardrobe, ceiling light point, radiator, tall moulded skirting boards.
BATHROOM/WC:
a modern white bathroom suite comprising of low level wc, pedestal wash hand basin, panelled bath with system fed shower over, ceiling light point, extractor fan, ceiling skylight, radiator, tiled surrounds, tile effect vinyl flooring, moulded skirting boards.
IMPORTANT REMARKS
VIEWING & FURTHER INFORMATION:
available exclusively through the sole agents, Richard Harding Estate Agents, tel: 0117 946 6690.
FIXTURES & FITTINGS:
only items mentioned in these particulars are included in the sale. Any other items are not included but may be available by separate arrangement.
TENURE:
it is understood that the property will be Leasehold, with a new 999 year lease being created to commence on the date of sale. This information should be checked with your legal adviser.
SERVICE CHARGE:
it is understood that the annual service charge is £402.08 p.a. This information should be checked by your legal adviser.
LOCAL AUTHOIRTY INFORMATION:
Bristol City Council. Council Tax Band: C



