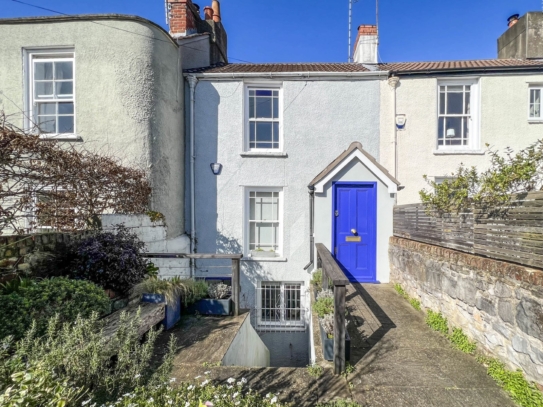Worrall Road | Clifton
Sold
A beautifully presented Georgian cottage with 3 bedrooms, 2 bath/ shower rooms, large living room and open plan kitchen dining snug, gardens and secure parking with EV charging point. Enjoys a special atmosphere with a relaxed and rustic charm - lots of natural light, whitewashed stone walls, exposed wooden and flagstone flooring. Flexible and adaptable accommodation over 3 levels with independent access and en-suite to the ground floor bedroom enabling a potential rental or housing an independent relative. Within a hundred yards of the Downs with over 400 acres of recreational space to jog, walk the dog or simply take in the fresh air with a coffee from a number of the local cafes. High up in Clifton’s ‘old quarter’ a charming collection of Georgian cottages dotted around the old quarry with a strong community feel seemingly centered around the popular and friendly Port of Call pub. Provisions are sourced from a number of independent shops and delis (a superb Italian Deli within 100 yards) with larger supermarkets also available - Whiteladies Road farmers market is every Saturday, Ruby and White butchers and Corks of Cotham wine shop. Good coffee shops, cafes and some very reputable restaurants in Whiteladies Road, Cotham Hill and Chandos Road all within walking distance.
Property Features
- Charming 3 bedroom Georgian cottage
- Beautifully presented with attractive period features
- Elegant & spacious living room
- Stylish open plan kitchen/dining/snug
- 2 well appointed bath/shower rooms
- Flexible accommodation over 3 levels
- Independent access to the lower ground floor
- Garden featuring secure parking & EV charging point
- Desirable Clifton location
- Close to Whiteladies Road & the Downs
GROUND FLOOR
ENTRANCE VESTIBULE:
double glazed window to the side elevation, meter cupboards containing electric and fuse box consumer units, attractive arched doorway with glazed door, opening into:-
LIVING ROOM: 21' 0'' x 14' 7'' (6.40m x 4.44m)
a stunning room full of natural light with large sash window to the front elevation and wooden double glazed sash windows to the rear, exposed wooden flooring, two radiators, handsome cast iron fireplace with coal effect gas fire, marble surround, mantle and hearth.
BEDROOM 3: 11' 9'' x 6' 11'' (3.58m x 2.11m)
double glazed sash window to the side elevation and further double glazed window to the rear elevation, radiator, exposed wooden flooring, recessed spotlights.
FIRST FLOOR
LANDING:
double glazed window to the rear elevation, loft access to roof space and doors leading to family bathroom and:-
BEDROOM 1: 14' 2'' x 10' 6'' (4.31m x 3.20m)
wooden sash window to the front elevation, exposed wooden flooring, fitted wardrobes to either side of chimney breast, ornamental cast iron fireplace with hearth, radiator.
BATHROOM/WC: 8' 8'' x 9' 0'' (2.64m x 2.74m)
sash window to rear elevation, recessed spotlights, wooden flooring. White suite with pedestal wash handbasin, low level wc and a Bette steel bath with shower screen and mains fed shower. Extractor fan, heated towel rail, cupboard housing the gas combination boiler and space and plumbing for washing machine.
LOWER GROUND FLOOR
KITCHEN/DINING/SNUG: 28' 0'' x 14' 3'' (8.53m x 4.34m)
measured as one but described separately as follows:-
Snug: 14' 3'' x 11' 4'' (4.34m x 3.45m)
exposed stone walls, flagstone flooring, wood burning stove with rustic exposed wooden mantle, radiator, recessed spotlights, useful understairs storage cupboard, doors leading off to bathroom and bedroom 2.
Kitchen/Dining Room: 13' 11'' x 13' 4'' (4.24m x 4.06m)
double glazed ‘slide and stack’ doors to the rear elevation, continuation of flagstone flooring, modern array of base units with Corian working surface, inset sink unit with Quooker tap. Neff induction hob with extractor hood above, Neff ‘hide & slide’ oven and grill. Integrated Siemens dishwasher.
BEDROOM 2: 9' 11'' x 9' 5'' (3.02m x 2.87m)
wooden casement window to the front elevation, door providing independent access, recessed spotlights, painted exposed stone walls, radiator. Door to:-
En-Suite: 9' 2'' x 4' 1'' (2.79m x 1.24m)
shower cubicle with mains fed shower, wooden flooring, painted exposed stone wall, recessed spotlights, radiator.
OUTSIDE
FRONT GARDEN:
attractive front garden with stone walls and well stocked flower beds. Stairs leading down to lower ground floor providing the independent access into bedroom 2.
REAR GARDEN: 40' 0'' x 20' 0'' (12.18m x 6.09m)
a manageable Mediterranean style courtyard garden with flagstones and stone wall borders. A very pleasant sitting out space catching afternoon/evening side westerly aspect. There is off street parking and EV charging point accessed via roller shutter door and further gated access.
IMPORTANT REMARKS
VIEWING & FURTHER INFORMATION:
available exclusively through the sole agents, Richard Harding Estate Agents, tel: 0117 946 6690.
FIXTURES & FITTINGS:
only items mentioned in these particulars are included in the sale. Any other items are not included but may be available by separate arrangement.
TENURE:
it is understood that the property is Freehold with a perpetual yearly rent charge of £17.0s.0d p.a. There is a slight nuance in that the gardens of 54-44 Worrall Road are leasehold. This information should be checked with your legal adviser.
LOCAL AUTHORITY INFORMATION:
Bristol City Council. Council Tax Band: D



