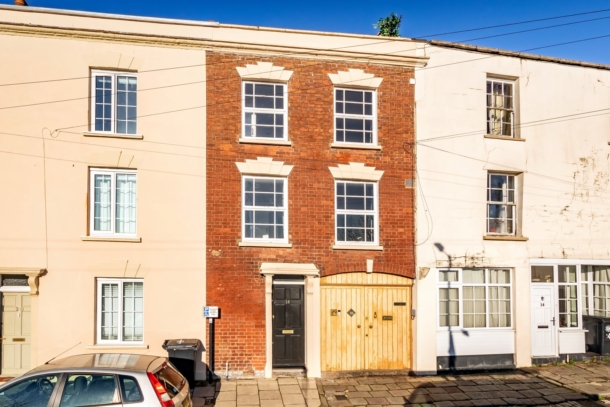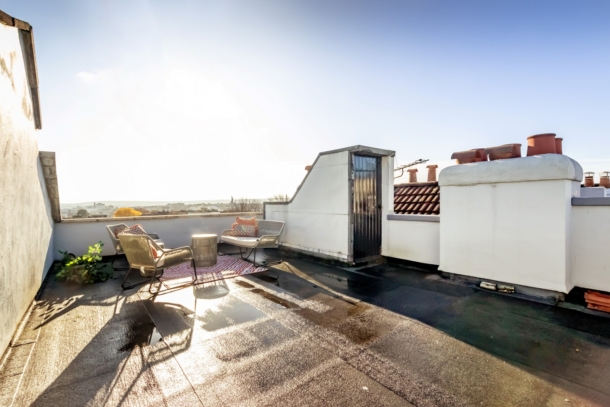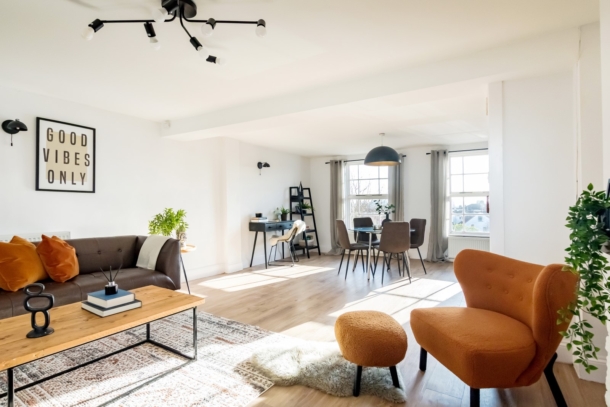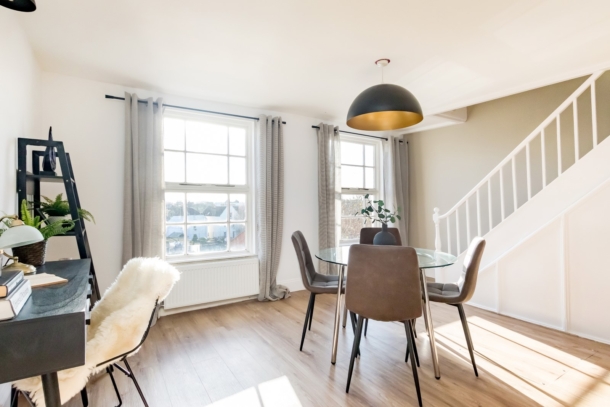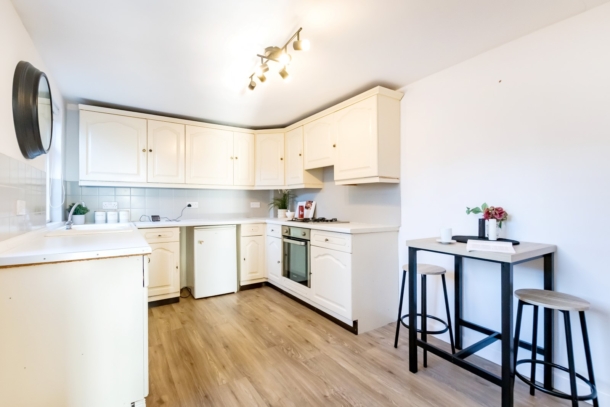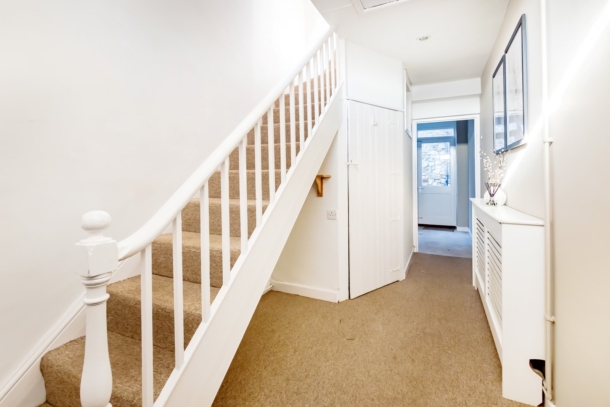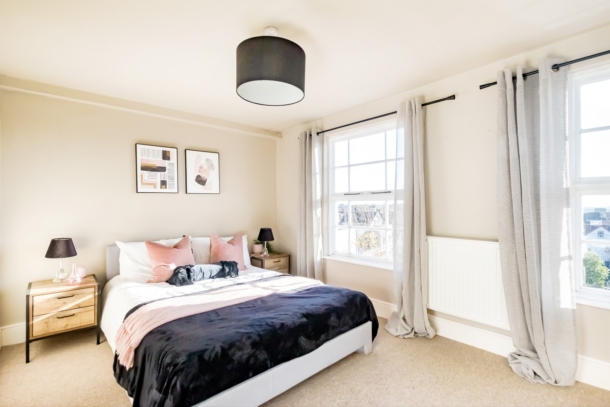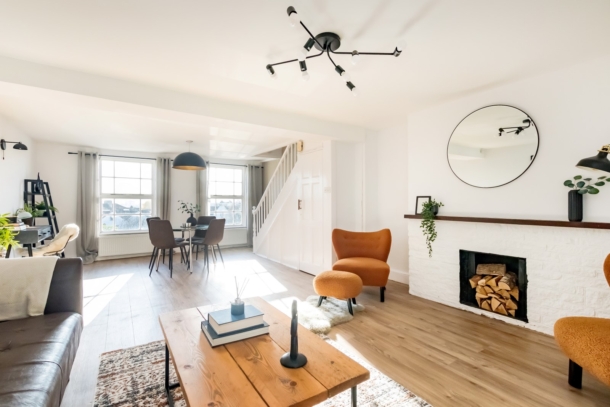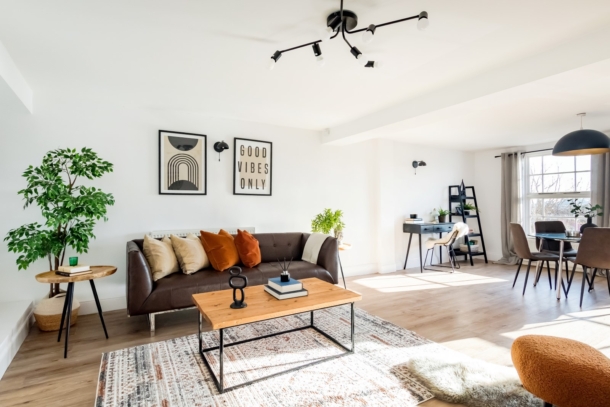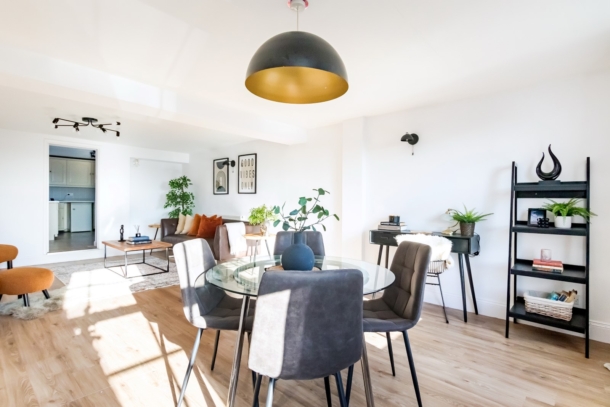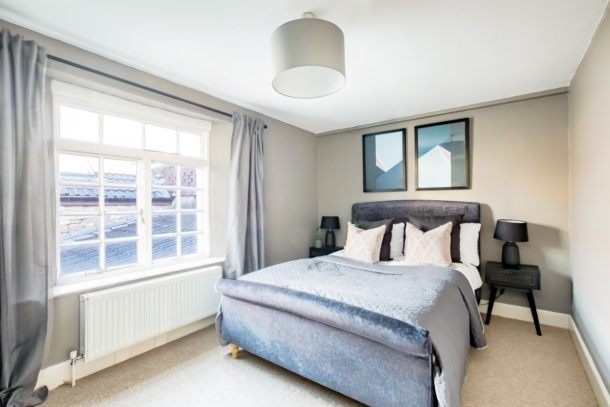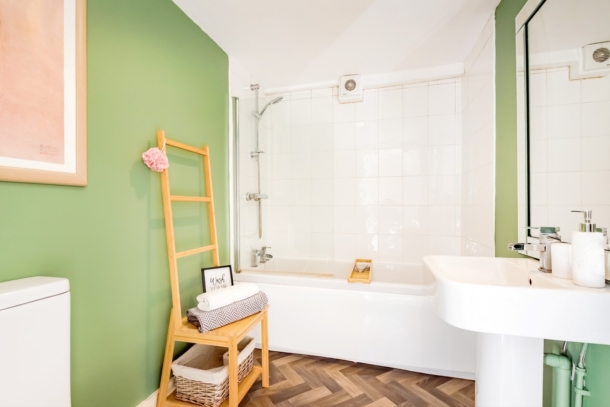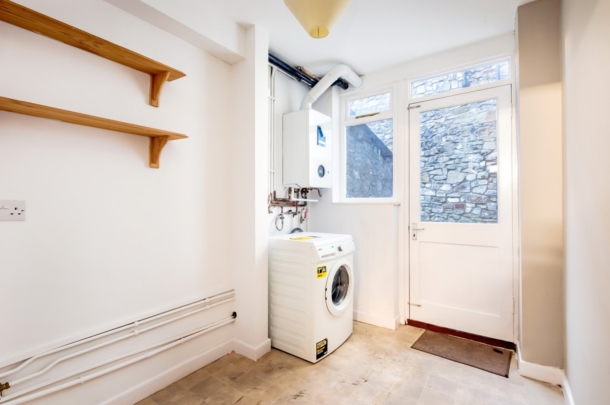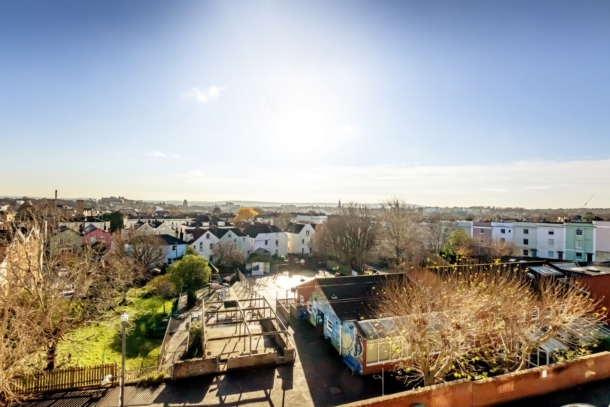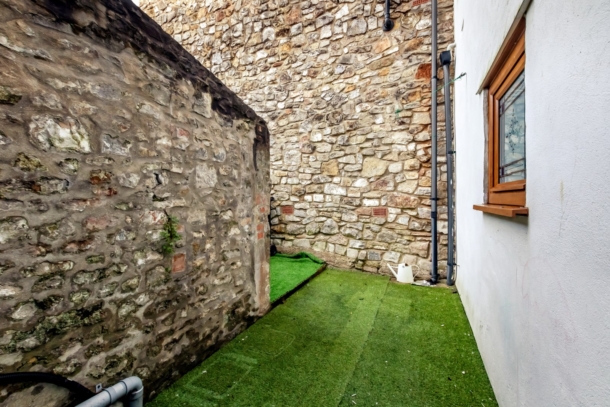Worrall Road | Clifton
Sold STC
A unique most attractive and spacious grade II listed period home with its own entrance, large (24’11 x 15’7) roof terrace and further rear courtyard garden.
Prime location in a historic part of Clifton, within a gentle stroll of the excellent shops, cafes, restaurants, cinema, weekly Farmers Market and bus connections of Whiteladies Road making it a wonderful location to explore the city on foot. Also, within just a few hundred metres of the vast green open space of the Downs as well as being handy for the local Clifton Down train station, connecting to Temple Meads.
Versatile accommodation, predominantly on the first and second floors, with a generous entrance hallway, ground floor cloakroom/wc, utility room and access to a rear courtyard garden. To the first floor there is a superb through 24’2 x 15’4 lounge/dining room with large southerly windows and views, with a sociable connection through to a separate kitchen/breakfast room. To the second floor there is a central landing, two good sized double bedrooms (with bedroom 1 having a staircase up to the roof terrace), a central bathroom and recessed storage cupboard.
Outside: breathtaking flat roof terrace offering panoramic commanding views over Bristol towards the Bath and Dundry hills in the distance, with uninterrupted sunshine. This outdoor roof space could be updated and enhanced to create an incredible rooftop garden (subject to any necessary consents).
A truly unique and engaging city home with a pleasing layout, outdoor space, its own private entrance and an uncompromising location.
Property Features
- A two double bedroom property in a Prime Clifton location
- Grade II listed
- Large through reception room and separate kitchen
- Rear courtyard Garden and large roof terrace
- incredible views
- Utility/Storage room
GROUND FLOOR
APPROACH:
via the pavement, side main front door into:-
ENTRANCE HALLWAY: 16' 2'' x 6' 5'' (4.92m x 1.95m)
staircase rising to first floor landing, radiator, understairs cloakroom/wc and doorway through to a useful utility/storage room, which in turn accesses the rear courtyard garden. High level meter cupboard.
UTILITY/STORAGE ROOM: 8' 2'' x 6' 7'' (2.49m x 2.01m)
modern Worcester gas central heating boiler, plumbing and appliance space for washing machine and further additional storage space. Part glazed door accessing the rear courtyard garden.
FIRST FLOOR
LANDING:
door leads straight into:-
LOUNGE/DINING ROOM: 24' 2'' x 15' 4'' (7.36m x 4.67m)
a wonderful large through reception room with ample space for dining and seating furniture, radiators. Attractive period style windows offer plenty of natural light due to the southerly orientation and wonderful cityscape views over the rooftops of Clifton, taking in Cabot Tower, Wills Hall and over Bristol to the Dundry hills in the distance. Staircase rising to the second floor landing. Door accessing:-
KITCHEN/BREAKFAST ROOM: 13' 2'' x 8' 9'' (4.01m x 2.66m)
a good sized separate sociable kitchen with a basic range of fitted kitchen units comprising base and eye level cupboards and drawers with roll edged worktops over and inset 1 ½ bowl sink and drainer unit. Plumbing and appliance space for dishwasher and fridge. Integrated electric oven with 4 ring gas hob over, radiator, space for breakfast table and chairs. Windows to side providing natural light.
SECOND FLOOR
LANDING:
a central landing with doors off to two good sized double bedrooms, the main bathroom and a handy recessed storage cupboard.
BEDROOM 1: 15' 0'' x 9' 2'' (4.57m x 2.79m)
two large period style windows to front offering breathtaking elevated panoramic views over the city with Bath and Dundry hills in the backdrop. Radiator. Door accessing a staircase leading up to the roof terrace.
BEDROOM 2: 14' 5'' x 8' 7'' (4.39m x 2.61m)
a good sized double bedroom with window to rear, radiator.
BATHROOM/WC: 8' 6'' x 5' 8'' (2.59m x 1.73m)
white suite comprising panelled bath with mixer taps and shower attachment over, low level wc, pedestal wash basin, heated towel rail, inset spotlights and extractor fan.
OUTSIDE
ROOF TERRACE: 24' 11'' x 15' 7'' (7.59m x 4.75m)
the property has a large flat roof terrace with truly breathtaking far reaching views over the whole of Clifton towards the Bath/Mendip hills and Dundry hills in the distance. This outdoor space offers uninterrupted sunshine due to its elevated position. NB: the flat roof terrace was created historically (prior to our sellers ownership) and therefore likely pre-dates any planning or building regulation requirements.
REAR COURTYARD:
small L shaped outdoor seating area with garden shed and attractive stone neighbouring walls.
IMPORTANT REMARKS
VIEWING AND FURTHER INFORMATION:
available exclusively through the sole agents, Richard Harding Estate Agents, tel: 0117 946 6690.
FIXTURES AND FITTINGS:
only items mentioned in these particulars are included in the sale. Any other items are not included but may be available by separate arrangement.
TENURE:
we understood the property to be Freehold, however there is an area of the property that flies over the entrance to no. 16 Worrall Road. This information should be checked with your legal adviser.
LOCAL AUTHORITY INFORMATION:
Bristol City Council. Council Tax Band: D
