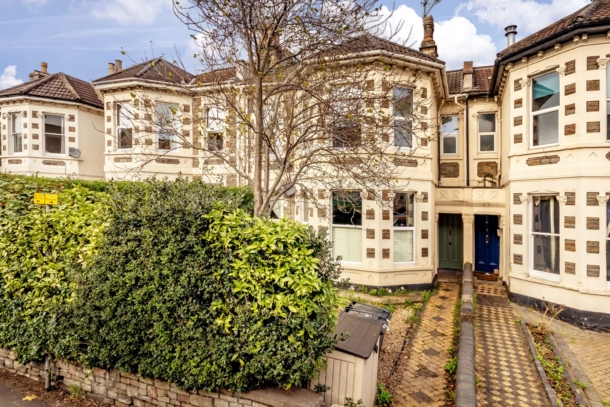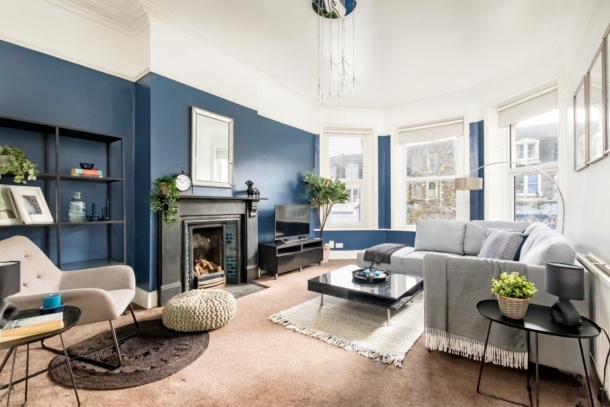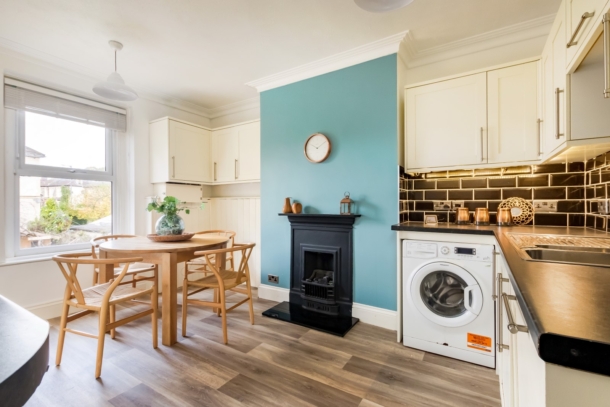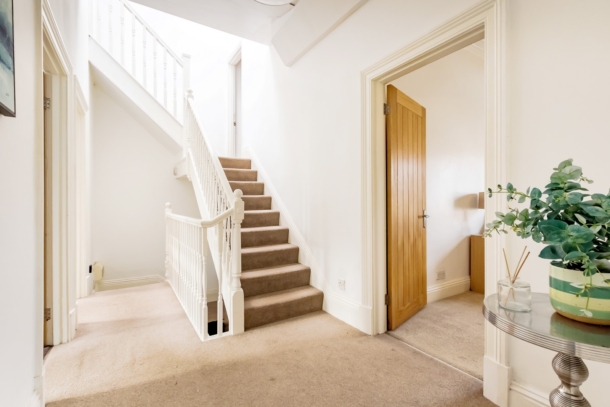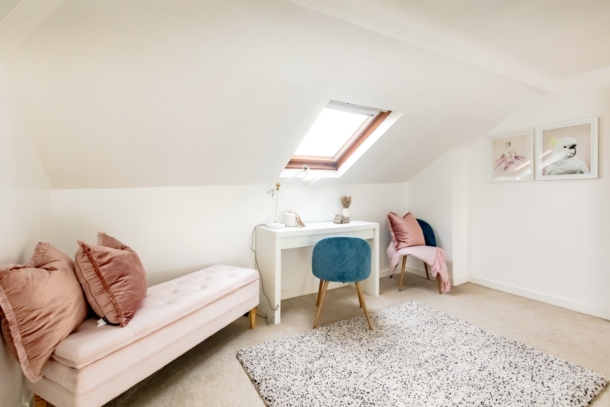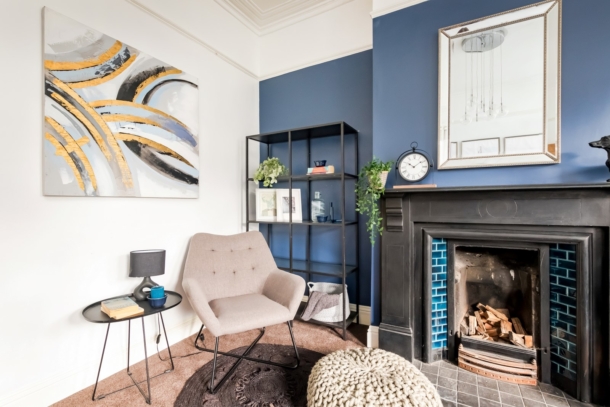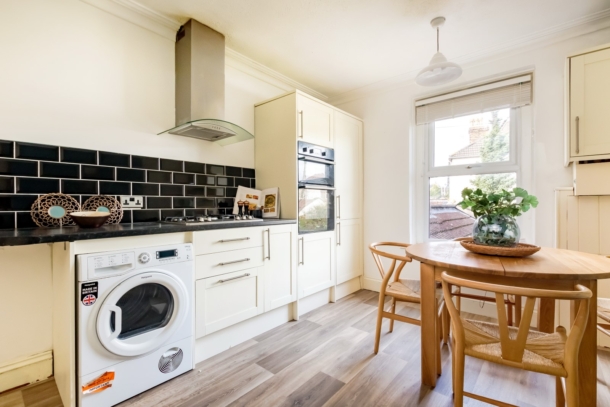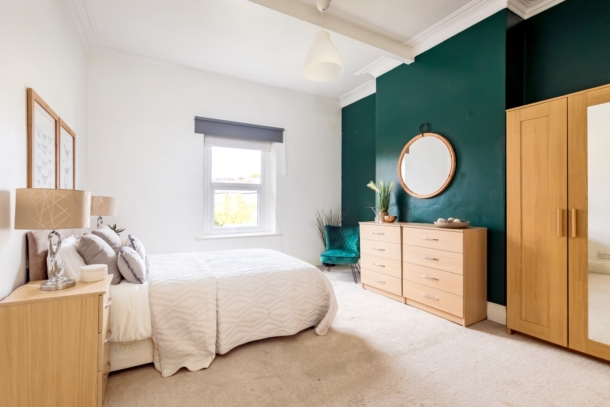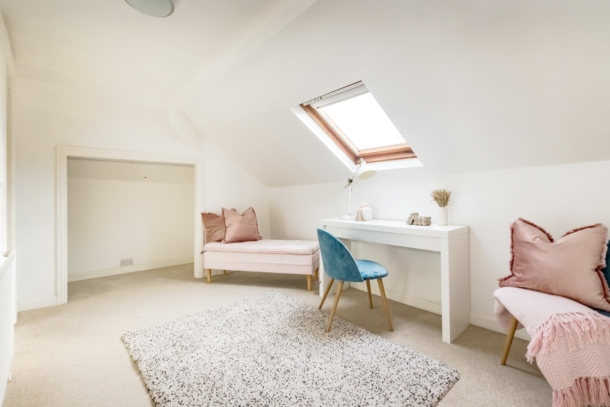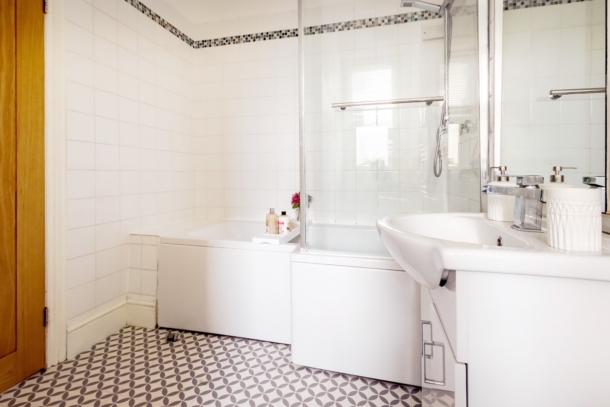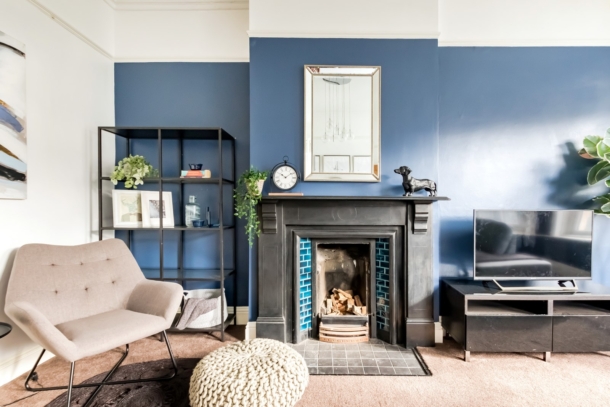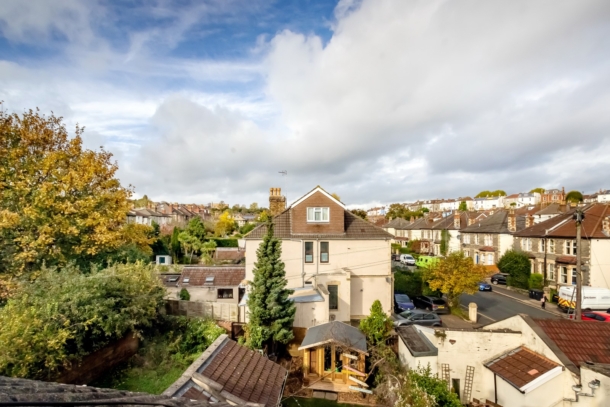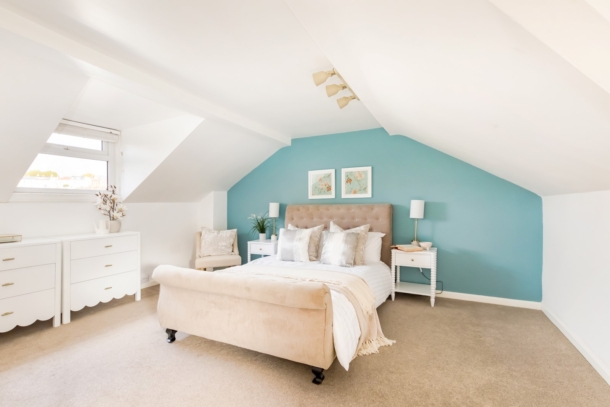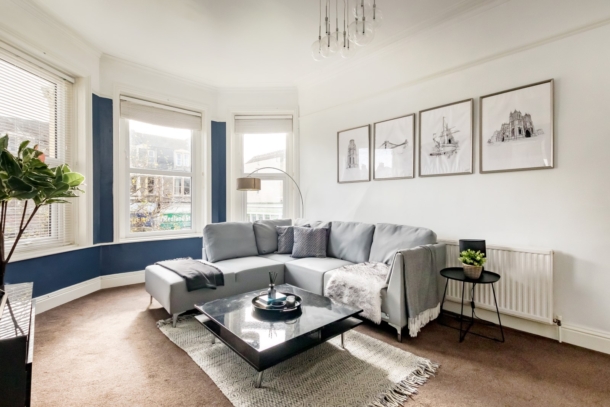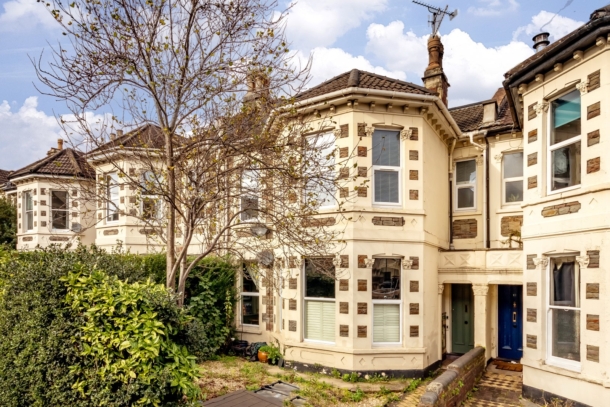Zetland Road | Redland
Sold STC
A 4 double bedroom 1st and 2nd floor upper maisonette forming the upper 2 floors of an appealing Victorian villa on the Cotham Redland borders with near immediate links to Gloucester Road and a short distance from Cotham Gardens and Redland Station. No onward chain.
A large maisonette offering flexible accommodation with 3/4 double bedrooms, 1/2 reception rooms, separate kitchen, 2 bathrooms and large dressing room.
Superbly located on Zetland Road adjacent to an eclectic mix of shops and restaurants and on the very cusp of Gloucester Road, a highly regarded independent shopping district.
Excellent transport links with a level walk to shops, Redland Railway Station and on a main bus route.
Situated in the RD residents parking scheme and in the Cotham and Redland conservation area.
Fully double glazed throughout with mains gas central heating.
Superb head height, natural light levels and original features.
One of just 2 apartments within an owner managed building with the benefit of the remainder of a 999 year lease.
No onward chain.
Property Features
- A large 3/4 double bedroom 136m2 upper maisonette
- The upper 2 floors of an appealing Victorian Villa
- A short distance from Redland Station and Cotham Gardens
- On the Cusp of Gloucester Road
- Separate dressing room
- High ceilings throughout
- Fully double glazed
- Residents parking scheme
- No onward chain
Ground Floor
APPROACH:
the property is approached over decorative period tiled pathway, adjacent to bin store, up to covered box porch with original tiling, wood panelled door with overlight opens to: -
COMMUNAL ENTRANCE HALLWAY:
a short hallway with decorative tiled flooring which continues and extends to wooden flooring, high ceilings, timed lighting switch, picture rail, head height meter cupboard. Pair of private entrance doors to the 2 flats within the building, the right-hand wood effect upvc door with part obscured double glazing opens to: -
STAIRWELL/HALF LANDING:
straight staircase with balustrade and wood panelled wall to side which leads straight ahead to half landing which provides a step down to: -
KITCHEN: 13' 10'' x 11' 3'' (4.21m x 3.43m)
spacious kitchen with upvc double glazed window to rear elevation looking down Salisbury Road. Two areas of roll edged work surfaces with matching black metro tile splashback tiling, integrated 5 ring gas range style hob with stainless steel extractor hood with lighting over, integrated Hotpoint double electric oven, integrated stainless steel 1? sink with drainer and swan neck mixer tap, space for under counter washing machine and space for undercounter tumble dryer. Integrated full sized Beko dishwasher, integrated fridge freezer. Eye and floor level kitchen units, one of which houses a Worcester green star 32 CDi combination boiler. Wood effect laminate flooring, cast iron fireplace with stone hearth (not in use) and space for large central dining table.
FIRST FLOOR
LANDING:
above the half landing with low level electric consumer unit. Doors from this level to four rooms. High ceilings with ceiling mouldings. Natural light from the upper floor skylight projects through all floors.
SITTING ROOM: 18' 4'' x 12' 8'' (5.58m x 3.86m)
angled bay with 3 upvc double glazed windows to the front elevation overlooking street scene with high ceilings, ceiling mouldings, picture rail, fireplace with tiled surround and hearth, radiator.
BEDROOM 1: 13' 11'' x 12' 7'' (4.24m x 3.83m)
upvc double glazed window to rear elevation looking down Sailsbury Road, high ceilings, ceiling mouldings and radiator.
BEDROOM 4: 14' 0'' x 7' 9'' (4.26m x 2.36m)
upvc double glazed window to front elevation overlooking street scene views, high ceilings and radiator.
BATHROOM/WC:
obscured upvc double glazed window to front elevation with close coupled wc below, high ceilings, hand basin with mixer tap with cupboard below, fixed wall mirror with tiled splashback, shaving point, electric heated towel rail, P shaped bath with mixer tap, mains fed rainhead shower with shower hose attachment into tiled enclosure with shower screen, tile effect vinyl flooring.
SECOND FLOOR
HALF LANDING:
stairs rise to half landing with natural light from atrium style skylight. Door off of the half landing into:-
BEDROOM 3: 14' 3'' x 11' 3'' (4.34m x 3.43m)
UPVC double glazed window to rear elevation at low level, high ceilings and radiator.
DRESSING ROOM: 15' 8'' x 8' 9'' (4.77m x 2.66m)
accessed immediately from the staircase, a large dressing room which acts as a passageway to bedroom 2 with wood framed double glazed Velux window to front elevation with built in blind, radiator on opposing wall and spacious alcove with built in clothes rail. Further door continues through to: -
BEDROOM 2: 14' 10'' x 12' 6'' (4.52m x 3.81m)
large bedroom with restricted head height into eaves, dormer bay with upvc double glazed window looking down Sailsbury Road with far reaching views, radiator, easily accessible loft hatch/crawl space opens to a boarded storage area. Internal door opens to: -
En-Suite Shower Room:
corner shower cubicle with mains fed shower, tiled enclosure with screen, close coupled wc, electric towel rail, hand basin with mixer tap with cupboard below, tessellated tile effect vinyl flooring.
IMPORTANT REMARKS
VIEWING AND FURTHER INFORMATION:
available exclusively through the sole agents, Richard Harding Estate Agents, tel: 0117 946 6690.
FIXTURES AND FITTINGS:
only items mentioned in these particulars are included in the sale. Any other items are not included but may be available by separate arrangement.
TENURE:
it is understood that the property is leasehold for the remainder of a 999 year lease from 1st January 1988, the property is arranged as a crossover lease, a structure where there are 2 flats in the building whereby each flat owns each other’s freehold and lease from each other. The property is internally managed, insured but does not pay a regular service charge and there is no ground rent payable. This information should be checked with your legal adviser.
LOCAL AUTHORITY:
Bristol City Council. Council Tax Band: B
